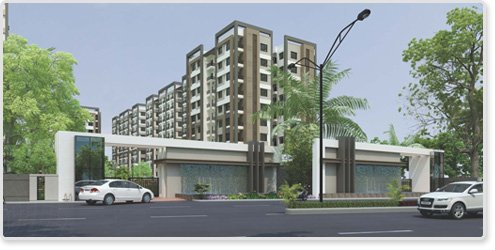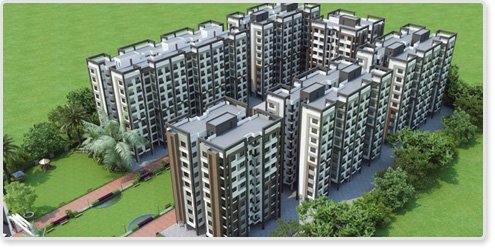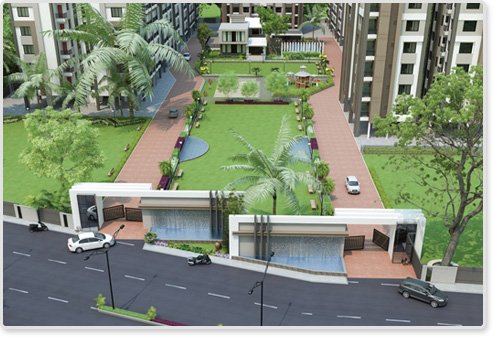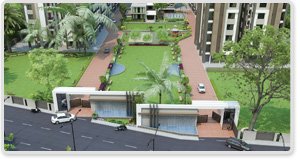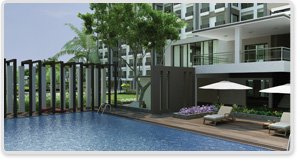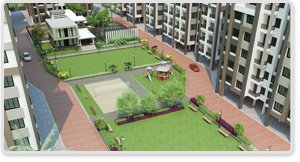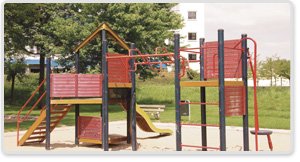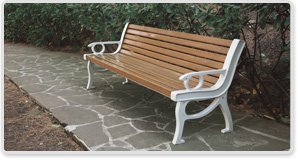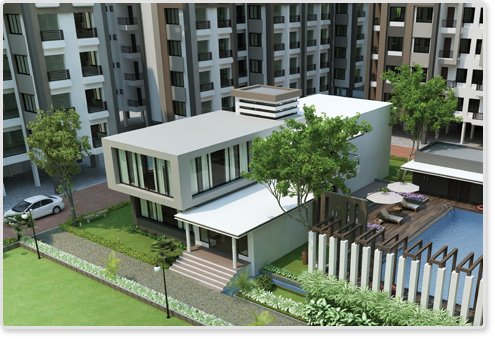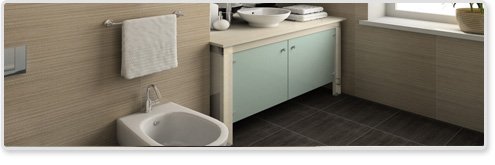|
 |
| |
 |
| |
Sairang Heights is a Gigantic Project at our 175334 square feet owned land in Atladra behind Swami Narayan Temple. Our scheme composes for Total 468 Flats of 2 & 3 BHK type affordable flats with various ultra modern amenities covered over 13 Block-wise Buildings of 9 floors each with 4 flats on each floor. Our project comprises of A to Z ultra-modern amenities. We aspire to set up a peaceful, modernized, all-comprising, clean yet affordable residential flats wherein a common man will see his lifestyle much improved. We have employed well–equipped and well-trained personnels, contractors and professionals. |
| |
|
|
| |
| Architect |
Structural Engineer |
| Ruchir Sheth (DESIGN STUDIO) |
Vinubhai Patel (ZARNA ASSOCIATES) |
|
| |
| Amenities |
| |
|
| |
 |
Gated community township |
| |
 |
13780 sq.ft landscape garden |
| |
 |
3830 sq.ft club house |
| |
 |
Multipurpose gaming courts |
| |
 |
2 elevators in each tower |
| |
 |
Internal road with paved side |
| |
 |
Swimming Pool |
| |
 |
Home Theater |
| |
 |
Well equipped Gym |
| |
 |
Multipurpose Court |
| |
 |
Indoors Games |
| |
 |
Children's play area |
| |
 |
24x7 Security with Monitoring System |
| |
 |
Well finished Skating Rink |
| |
 |
24 Hours water supply |
| |
 |
Fire fighting system on each floor |
| |
 |
Gas pipeline provision (subject to corporation) |
| |
|
|
|
|
|
| |
| Specifications |
| |
|
| |
 |
Building |
: |
Building with RCC frame in accordance with the structure engineer design. |
| |
 |
Flooring |
: |
Vitrified tiles in entire flat. |
| |
 |
Kitchen |
: |
Granite platform with SS sink and glazed tiles dedo upto lintel level. |
| |
 |
Door & Windows |
: |
Decorative main door with wooden frame, internal oil painted door. Powder coated aluminum windows. |
| |
 |
Bath/WC |
: |
Quality bath fittings in all toilets with glazed tiles dedo upto lintel level.
|
| |
 |
Plaster |
: |
Internal smooth finished plaster with distemper, External sand face plaster with semi acrylic paint. |
| |
 |
Electrification |
: |
Single phase concealed wiring. Power outputs for television & telephone in drawing room, 1 Geyser Point, 1 AC point in Master Bedroom. |
|
| |
| |
Notes |
 |
 |
| |
 |
Right regarding building plans, specifications and information are reserved with the developers and are subject to change without any notice.
|
| |
 |
Civil work changes regarding exterior elevation and finished are strictly prohibited and shall be controlled by the developer and the building association. |
| |
 |
Locations of finishes are as per applicable plan or at the Developers sole discretions. |
| |
 |
All visuals shows in the brochure are indicative. They are artists's representations and are subjects to change. |
| |
 |
Possession of the unit will be given 30 days after the receipt of full and final dues.
|
| |
 |
Stamp duty and registrations fees, maintenance, developments charges & services tax or any other Govt. levies will be charged extra. |
|
| |
|
|
| |
| Locational Specifications |
| |
 |
Our Project is behind Swami Narayan Temple, Atladra and beside Gyan Yagna School. Schools like Delhi Public School & Gujarat Public School are also nearby within 1.5 Km range. Also it has a Hospital and petrol pump just within 1 Km range.
Various other notable distances are:
 |
 |
Akshar Chowk : 1.5 Km |
 |
Makarpura Industrial Area : 2.9 Km |
 |
Race Course Circle : 4.8 Km |
 |
Railway Station : 5.9 Km |
 |
Airport : 11.4 Km |
 |
Padra : 8.9 Km |
|
|
| |
| Disclaimer |
© Copyright
Sairang Heights. All rights reserved |
|
| |



